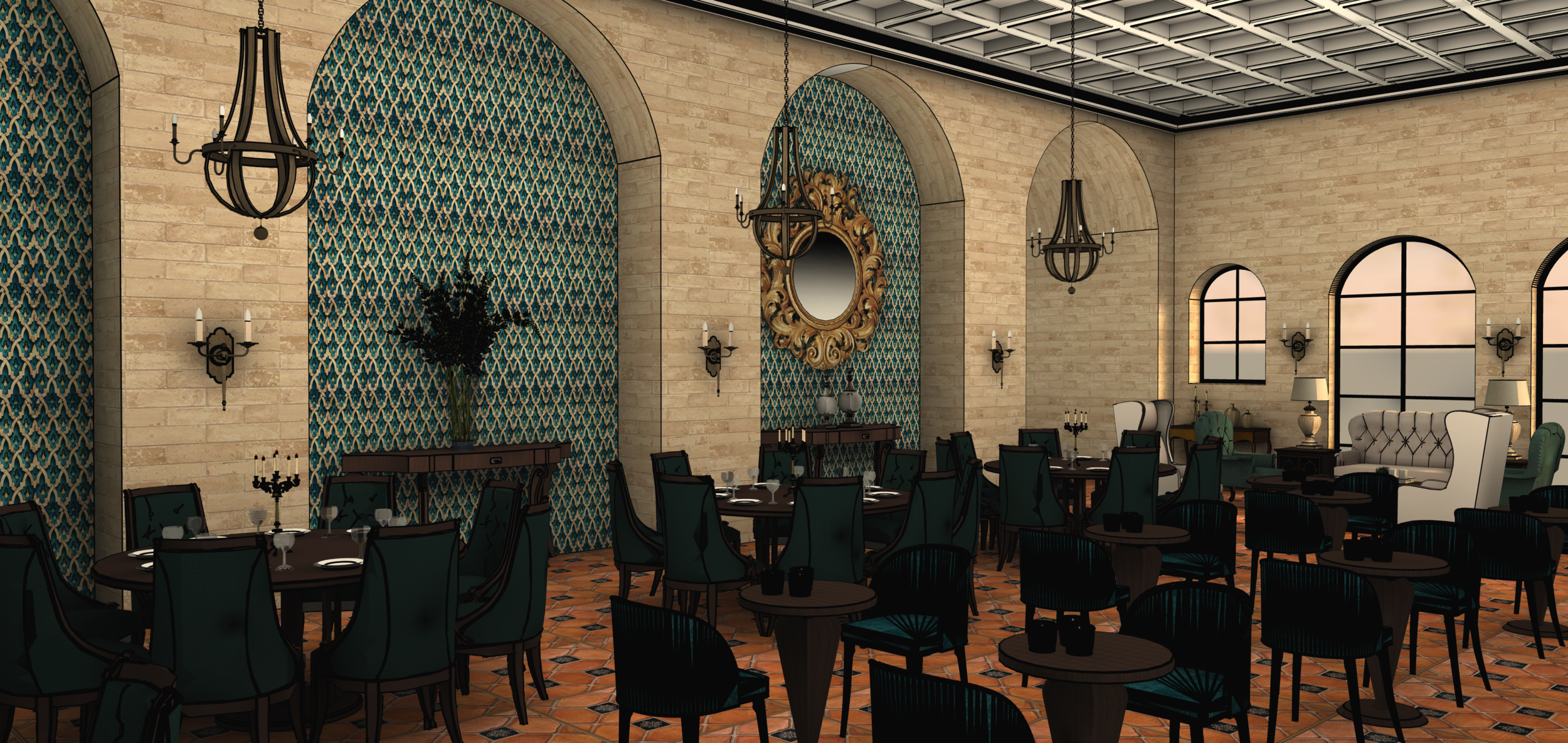A Trendy Elegant Restaurant in Brooklyn
The Brooklyn Restaurant was designed to have various areas accommodating customer needs. It has an entertainment area, fun lounge, central bar, and booth seating. Symmetry and balance were the key in this project.
Chandelier over bar dropping from soffit
Seating selections

































